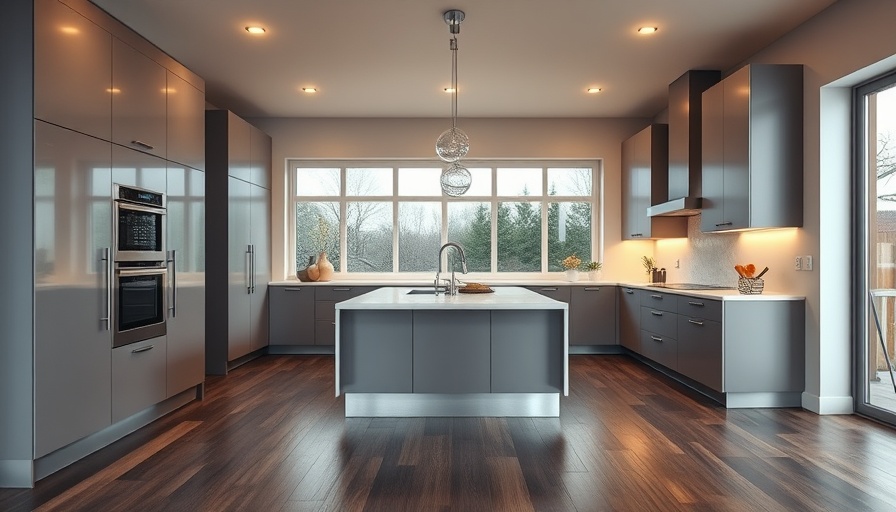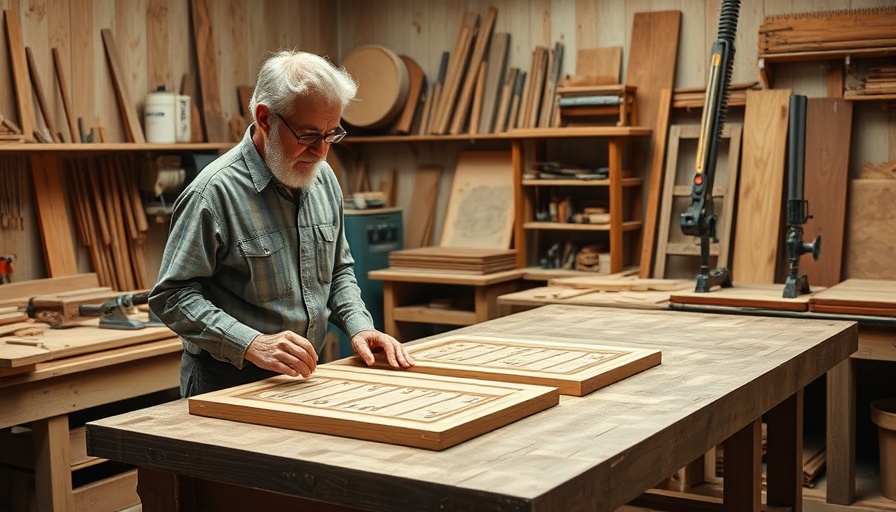
Transforming Homes for Accessibility: A Case Study
Home renovations can be an exciting journey, especially when they're tailored for accessibility. In this episode of This Old House, we observe a significant renovation project aimed at making a mid-century modern home in Lexington, Massachusetts, more accessible for a 13-year-old boy living with Duchenne muscular dystrophy. This renovation not only adapts the home for better accessibility but also embraces modern design elements that honor the original architecture.
In 'This Old House | Drop in the Gutter', the renovation discusses enhancing accessibility and sustainability for a mid-century modern home in Lexington, Massachusetts, sparking deeper insights on modern home design.
Smart Design Choices for Accessibility
The renovation focuses on changing the flow of the home to eliminate trip points and expand accessibility. One pivotal design feature is the removal of thresholds throughout the house, ensuring that wheelchairs can easily move from one room to another without obstruction. Furthermore, the heart of the home, the kitchen, is integrated into an open layout that brings the inside closer to the outside with expansive glass walls leading to the patio, promoting both functionality and connection to nature.
Addressing Water Management in Home Design
In any renovation, proper water management is paramount, particularly in homes with intricate roofing structures. The episode reveals a custom copper gutter designed to handle the significant amount of rainwater that can accumulate from the extensive roofing. This proactive approach demonstrates the importance of planning for natural elements, ensuring that rainwater is efficiently channeled away from the home, thus preventing possible water damage.
Incorporating Sustainable Practices
Modern renovations are increasingly focusing on environmentally friendly practices, and this home is no exception. The roofing features a solar panel field that will harness energy from the sun, reflecting a growing trend toward sustainability in home improvements. With approximately 69 solar panels planned for placement, the energy efficiency of this home will significantly increase, offering long-term financial benefits and reducing its carbon footprint.
Lessons from the Past: A Tour of Mid-Century Architecture
During the episode, Kevin O’Connor takes viewers on a tour next door, showcasing a similar mid-century modern home designed by architect Bernard Lange. This segment reveals how certain architectural elements were preserved and updated to fit modern lifestyles while maintaining a connection to the home's history. The importance of understanding and respecting historical design allows contemporary homeowners to appreciate their homes' legacy while adapting to current needs.
Conclusion: Making Homes Thrive
As renovations like these evolve, they remind us of the delicate balance between preserving the essence of a home and enabling it to meet modern accessibility needs. Homeowners can look to such transformations not only for inspiration in form and function but also for innovative approaches to solving real-life challenges. Whether it's smart design choices, addressing environmental concerns, or honoring the past, these renovations showcase that homes can continually thrive through thoughtful adaptation.
 Add Row
Add Row  Add
Add 




Write A Comment