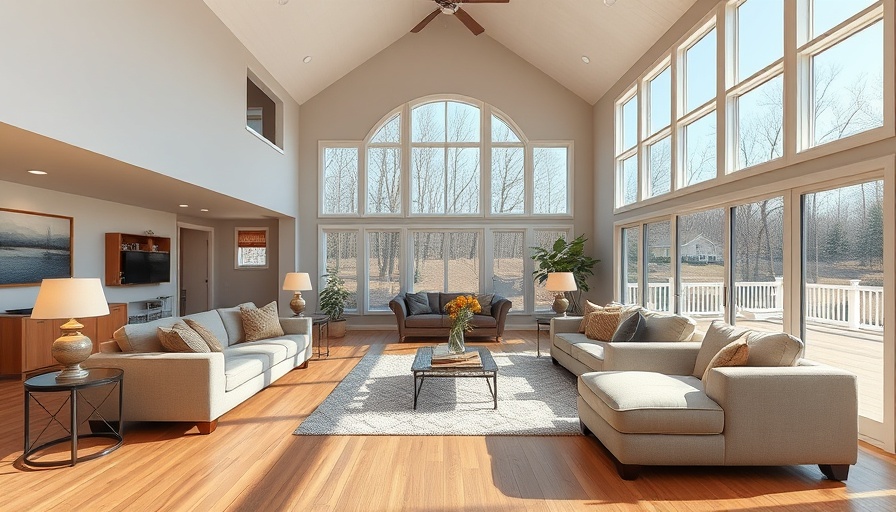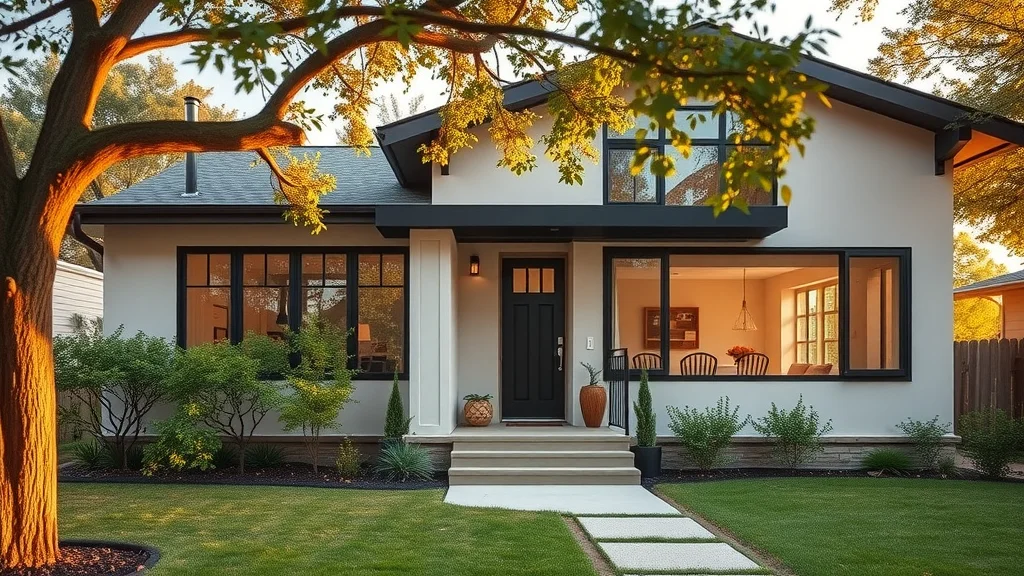
Transforming Awkward Spaces: Your Home Deserves Better
Every homeowner knows that not every space comes with ideal dimensions or arrangements. If you've ever experienced the frustration of trying to navigate a hallway-like kitchen or a bathroom where the door collides with the vanity, you understand the struggle. Tampa remodelers specialize in overcoming these design challenges, turning cumbersome layouts into functional and beautiful areas. Here are four ways our team can help enhance your home’s layout.
Prioritizing Movement: Design That Works for You
Before selecting materials, it's crucial to analyze how people actually move within a room. Tampa remodelers begin by understanding your daily habits and frustrations, which allows them to develop a layout that flows seamlessly with your lifestyle. For instance, where do you typically cook or prepare for the day? By focusing on your movement patterns, we can create spaces that not only look good but work efficiently in the real world.
Innovative Solutions: Rethinking Walls and Spaces
Sometimes, the game's secret lies in the walls you can’t see. By exploring structural changes—like removing non-load-bearing walls or widening doorways—Tampa remodelers can open up areas that felt cramped or congested. With the right preliminary research and permitting, these structural adjustments can lead to dramatic improvements.
Embracing Customization: Built-ins that Fit
When stock cabinetry and standard furniture don’t fit the unique dimensions of your home, customization becomes key. Through bespoke millwork and tailored storage solutions, Tampa remodelers provide the necessary functionality without sacrificing style. This is more than a luxury; it’s about creating practical solutions that harmonize with your home’s character.
Visual Tricks: Making Space Feel Larger
It’s often not about physically changing the room, but rather altering perceptions. Techniques such as continuous flooring create a sense of flow, while vertical tiles can draw the eye upward, giving the illusion of height. We've also found that low-profile furniture increases openness and mirrors can reflect light, expanding the overall feel of the space. Painting with cool tones can make a room feel more expansive while warm hues create a welcoming environment.
Lighting: An Often Overlooked Factor
The right lighting can dramatically improve both function and aesthetics, particularly in poorly laid out homes. Reimagining your lighting, whether through recessed designs or layered fixtures, can enhance mood and delineate different zones within your space. Proper ambient lighting transforms dark corners into inviting nooks.
Your Dream Layout: Let Us Help You Achieve It
If you’re dealing with awkward spaces such as a cramped kitchen or an oddly shaped living room, our Tampa remodeling team can help. We focus on creating layouts that feel natural, balanced, and custom-built for your needs—ensuring your home works for you now and in the future. Don’t wait! Call us at (813) 680-4103 to begin transforming your home into the beauty it should always have been!
 Add Row
Add Row  Add
Add 




Write A Comment