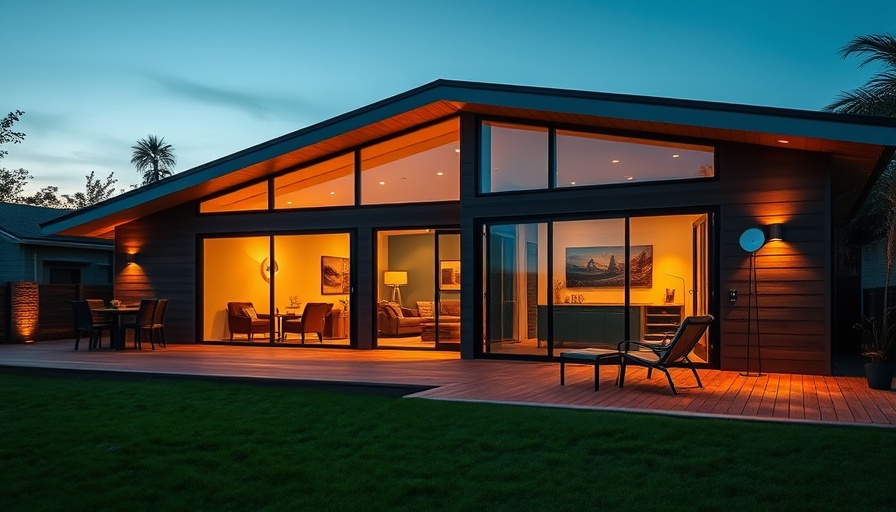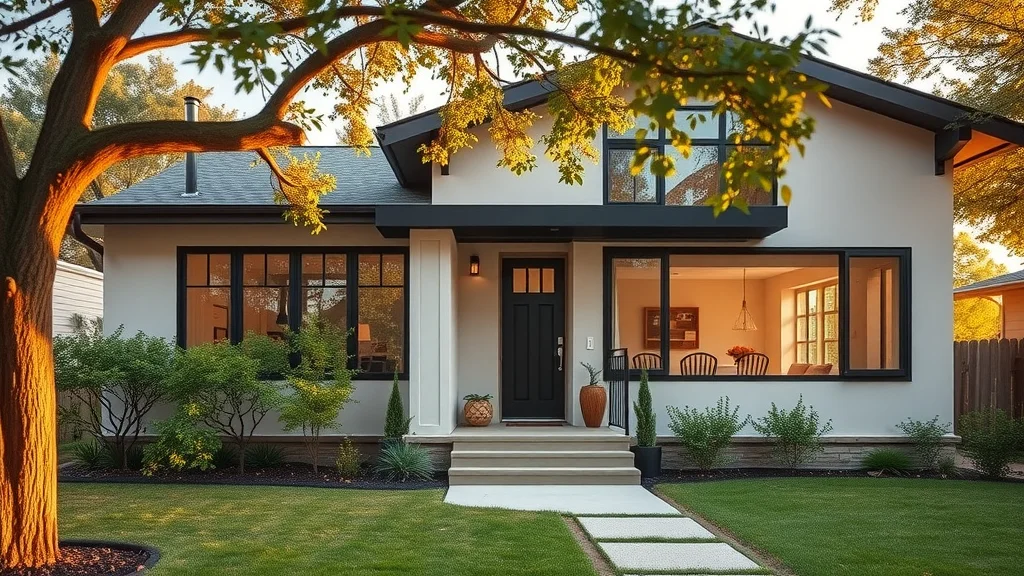
Your Ultimate Guide to In-Law Suite Remodeling in Tampa
As the need for multi-generational living arrangements grows, homeowners in Tampa are increasingly opting to remodel for in-law suites. Not only do these spaces provide essential privacy for visiting family members, but they also boost property value and livability. By carefully planning your remodel, you can create a functional and stylish in-law suite that both you and your guests will love.
Understanding the Basics of In-Law Suites
An in-law suite is often referred to as an accessory dwelling unit (ADU) and is a self-contained living space within your home. It typically includes a bedroom, bathroom, kitchenette, and sometimes even a separate entrance. The versatility of these suites allows you to cater to your family's needs, whether you're housing elderly parents, providing a space for college students, or creating a rental unit for additional income.
Maximize Your Space: Identifying Ideal Locations
Before diving into the design details, assess your home's layout to identify potential areas for your in-law suite. Commonly used spaces include attics, basements, or detached garages. These areas can often be renovated to include modern amenities while maintaining the overall aesthetic of your home. According to experts from Revive Design and Renovation, understanding how much space you can work with is vital to planning for essential and luxurious features alike.
Privacy Matters: Designing for Comfort
Floor plans for in-law suites must prioritize privacy to ensure both parties feel comfortable. Attention to detail in the design phase can prevent noisy disturbances and awkward encounters. Consider incorporating soundproofing materials, private entrances, and thoughtful layouts that allow for independent living while still being connected to the main household. A balanced approach ensures that in-laws can enjoy their own space without feeling isolated.
Accessibility Features: Planning for All Ages
Your in-law suite should be designed with accessibility in mind, especially if your guests are elderly. Incorporating features like step-free entrances, grab bars, and wider doorways can make the space safer and more comfortable for seniors. According to remodeling experts, such thoughtful planning sets the tone for a warm and welcoming environment suitable for all ages.
Hiring Professionals: A Smooth Remodeling Journey
Transforming a space into an in-law suite often involves complex construction tasks, from plumbing upgrades to electrical work. Engaging a professional remodeling company can alleviate these challenges. Experts take care of permits, construction, and careful planning. This not only ensures that work is done to code but also gives homeowners peace of mind throughout the process.
Long-Term Benefits: Investment Value
Adding an in-law suite can significantly increase your property's value. It appeals to homebuyers looking for flexible living arrangements and offers you opportunities for rental income. As rental markets in Tampa grow, having a well-designed in-law suite can make your property stand out in a competitive real estate landscape.
Conclusion: Your Turn to Create
Remodeling for an in-law suite opens a world of possibilities for both enhanced living and increased property value. From maximizing available space to incorporating key features for comfort and accessibility, the right design choices will not only benefit your family but can also present future earnings through rental options.
Are you ready to start your remodeling journey? Reach out to Revive Design and Renovation to get a complimentary consultation and transform your home into the comfortable multi-generational living space it deserves to be!
 Add Row
Add Row  Add
Add 




Write A Comment